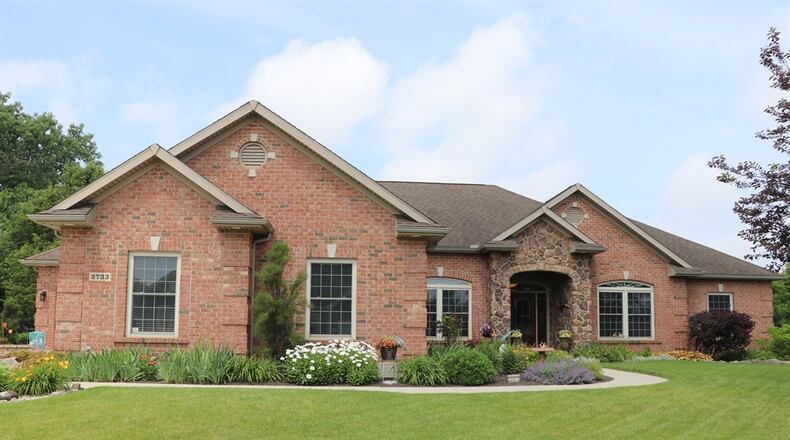Inside, volume ceilings, keystone arched thresholds and wood laminate flooring give the interior a warm Colorado chic appeal. The wide foyer allows for views of the backyard oasis and access to the front study and hallway to the bedroom wing. French doors open off the foyer into the study, which has a double-tray ceiling surrounded by dentil crown molding and detailed marbled ceiling paint. The front-facing window has a small arched window with keystone wood trim.
At the back of the house, the great room, dining room and kitchen blend together and are separated only by flooring treatment. Tucked into one corner of the great room is a gas fireplace with a dentil wooden mantel and wood cap and stone hearth. Built next to the fireplace is a media area with bookcases and display nooks. A picture window fills the room with natural light and provides views of the backyard gardens and pool.
Tucked off the dining area is a wet bar or beverage station with a preparation sink and small appliance nook. Hanging cabinetry has glass panel doors and accent lights. Sliding patio doors open from the dining room out to the covered porch with a textured concrete floor and a tongue-and-groove ceiling with paddle fan. The porch steps down to the concrete sun deck that surrounds the swimming pool. The pool’s mechanical systems are inside one bay of the two-bay, four-car garage.
Back inside, the kitchen has two walls of two-toned wooden cabinetry. The antiqued white complements the hickory. A window is above the sink and granite counters have the blended colors of the cabinetry. There is a double-door pantry cabinet with pull-out shelves and a gas-burner range. An island has an extended counter for bar seating and storage options in the kitchen area.
Through an arched threshold, a short hallway leads to a half bathroom with a pedestal sink and glass mosaic-tile accented wall and backsplash. A pocket door opens to a laundry room with a folding counter, wash sink, closet and two walls of hanging cabinetry. At the end of the hallway is the interior access to the two-car bay of the heated garage. The home’s mechanical closet is accessible from the garage, as is the second bay, and the entire garage has river-rock flooring.
The central hallway from the foyer leads to three bedrooms and two full bathrooms. The primary bedroom is at the rear and has a picture window with views of the backyard gardens. The private bathroom has an elevated double-sink vanity with granite counter. The corner shower has a solid-surface surround with seat and textured glass doors. A tall glass-block window provides additional light. A door opens into a walk-in closet with built-in organizers, and there is a separate toilet room.
The two other bedrooms are at the front of the house and both have deep, single-door closets. The guest bath has a tub-shower and a single-sink vanity.
TROY
Price: $549,900
Directions: North on State Route 718 to right on McKaig Avenue to right on Stonebridge Drive
Highlights: About 2,252 sq. ft., 3 bedrooms, 2 full baths, 1 half bath, gas fireplace, volume ceilings, wood-vinyl flooring, wet bar, gourmet kitchen, study, laundry room, 4-car heated garage, covered porch, sun deck, in-ground swimming pool, 6.3-acre fenced yard
For more information:
Pam Bornhorst
Keller Williams Home Town Realty
937-361-4750
Website: bornforhomes.com
About the Author






